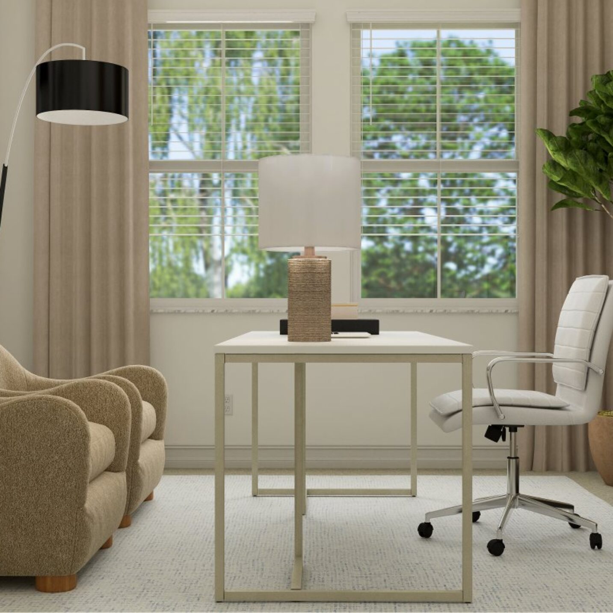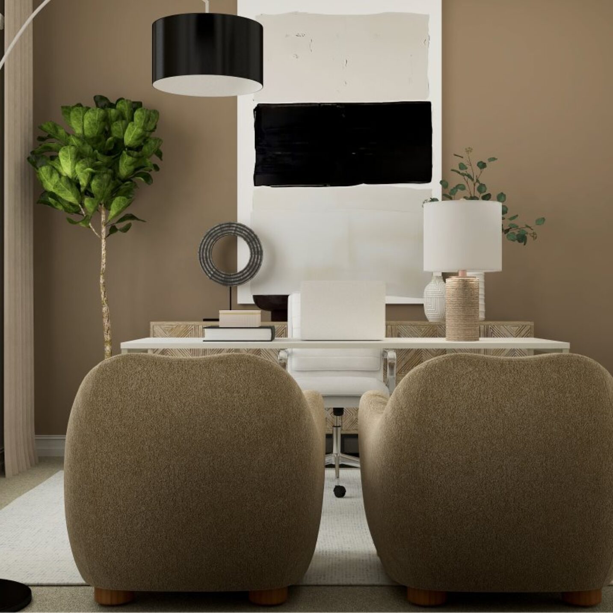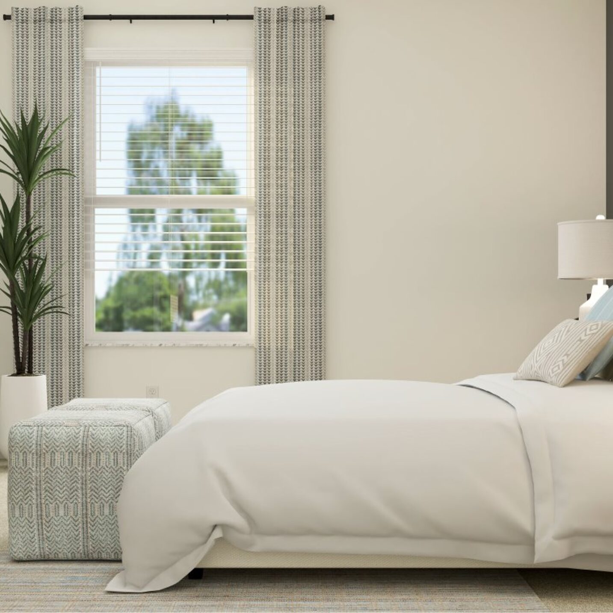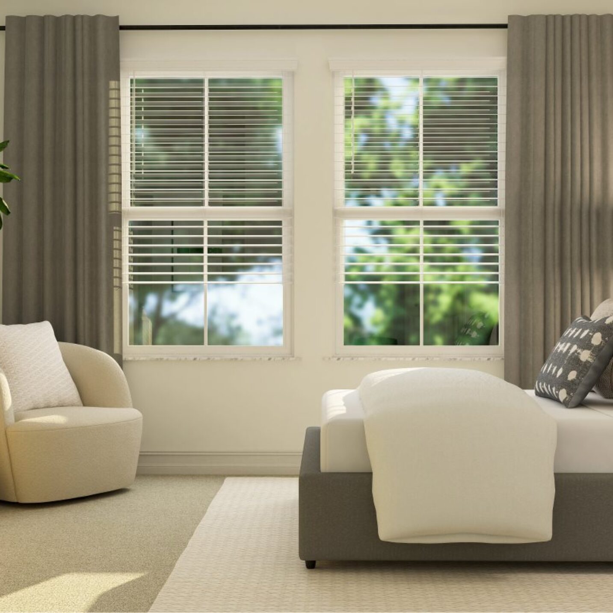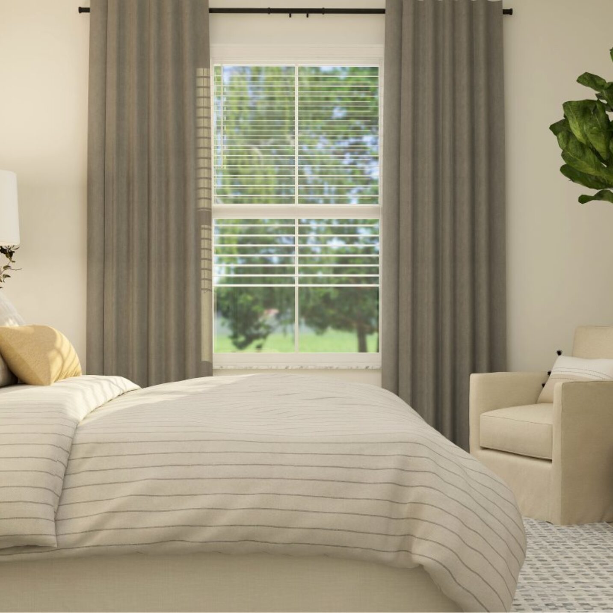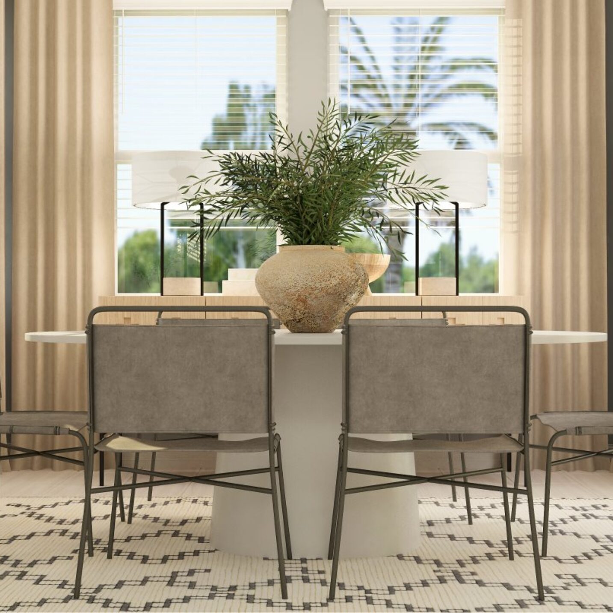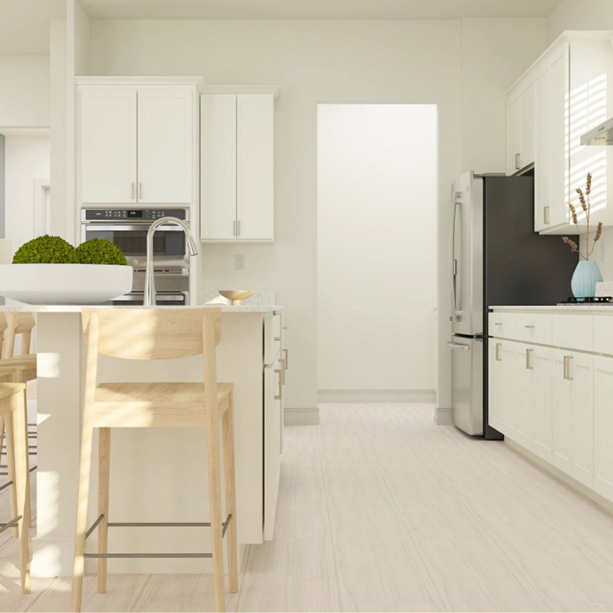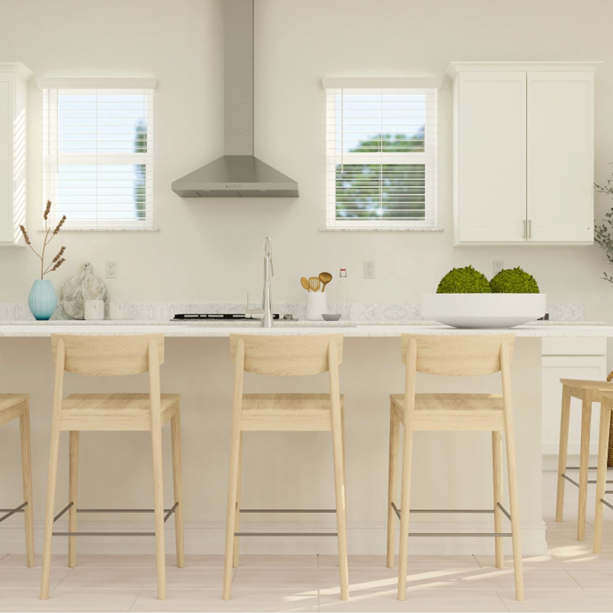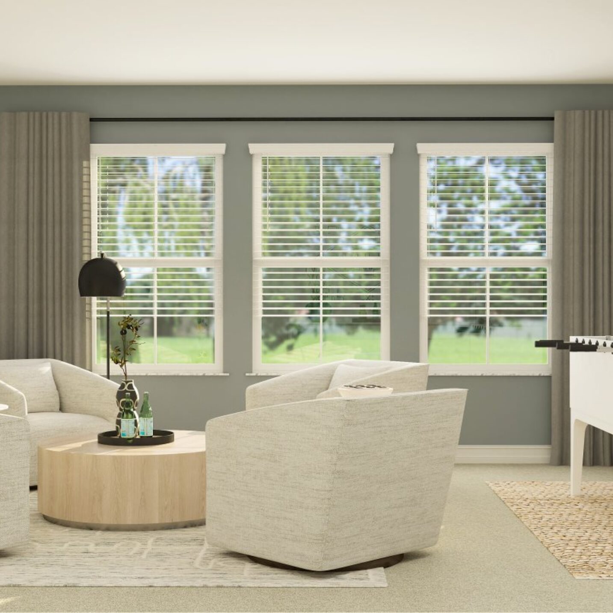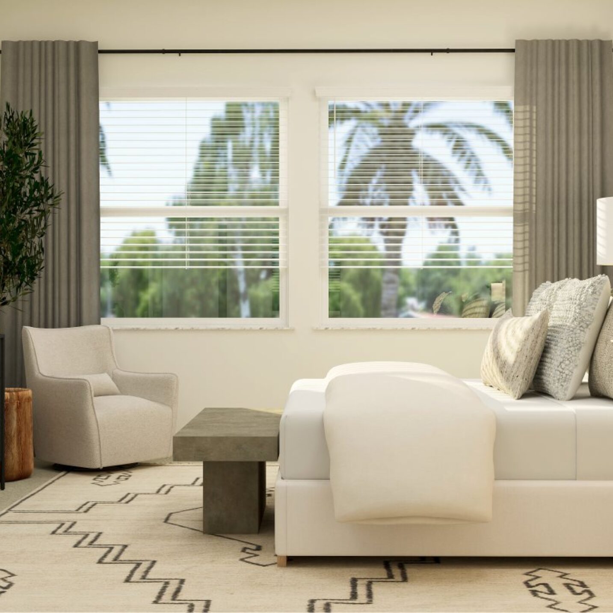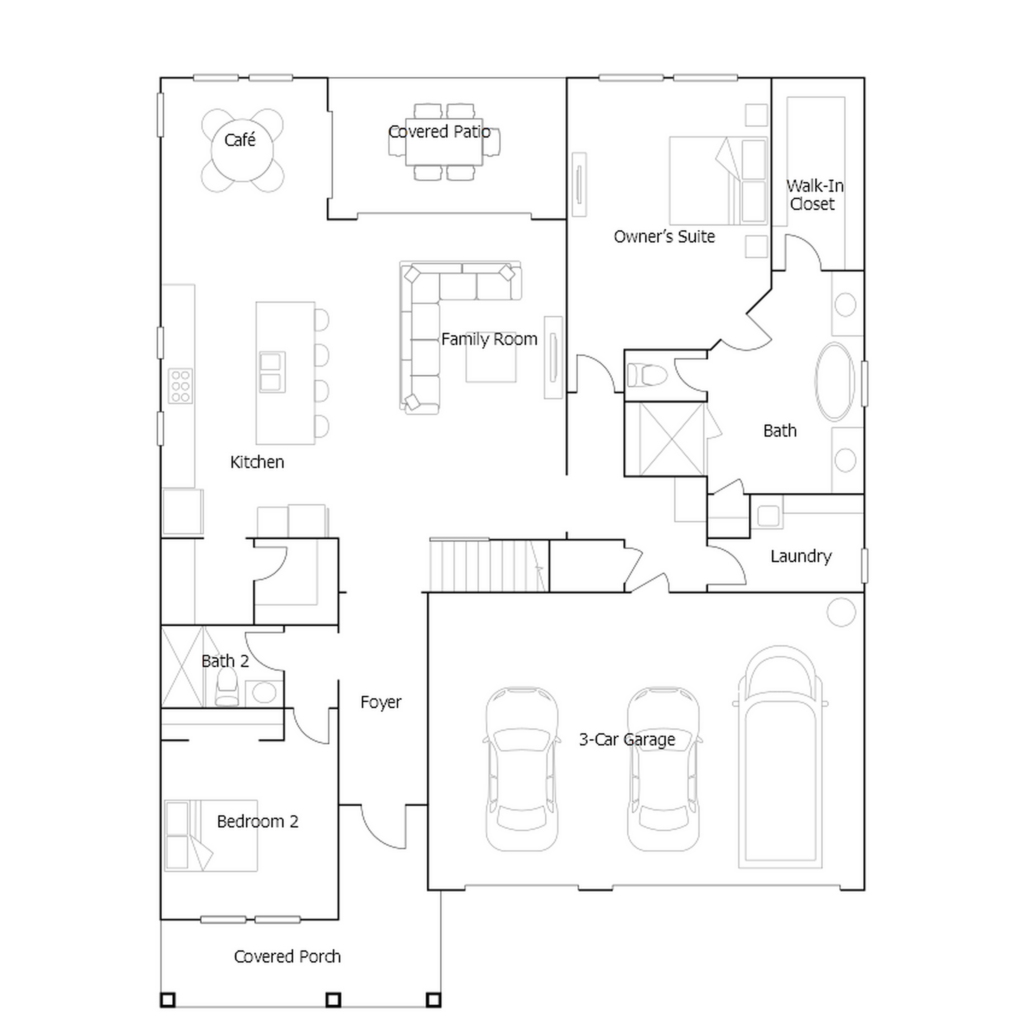Rainer
3,336 Sq. Ft. | 5 Bedrooms | 4 Baths | 2 Story
The second largest design in this collection, this two-story home offers a spacious open layout on the main level that connects the living and dining areas. Sliding glass doors lead to a covered patio. The owner’s suite is privately located toward the back, with a secondary bedroom off the foyer. Upstairs, a roomy loft with a wet bar and three additional bedrooms provide ample space.
Information Request
Thank you for your interest in . For additional information about this community, floor plans, available homes, and pricing please submit your information below.


