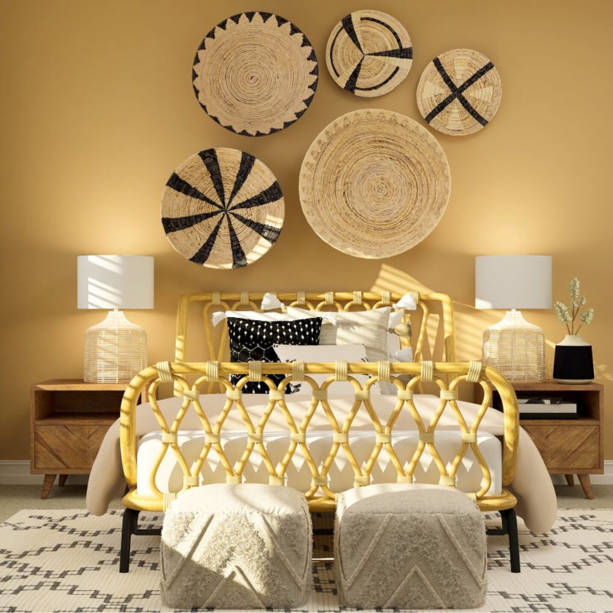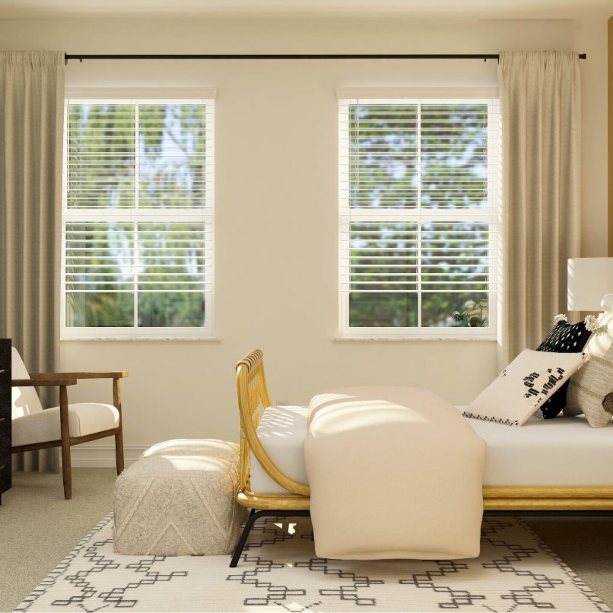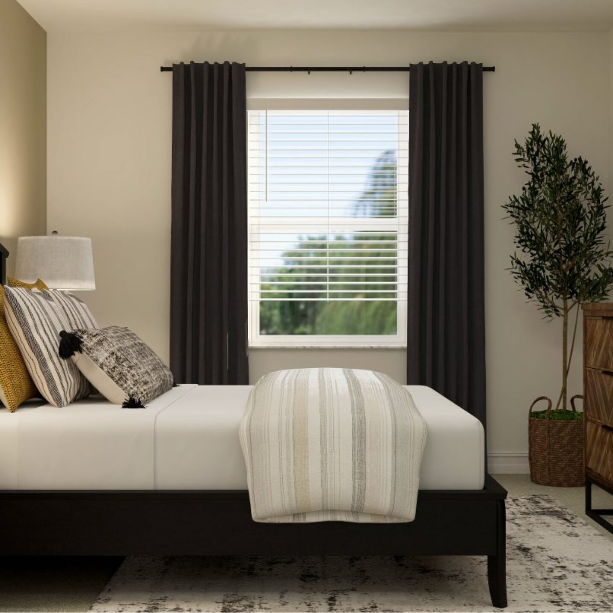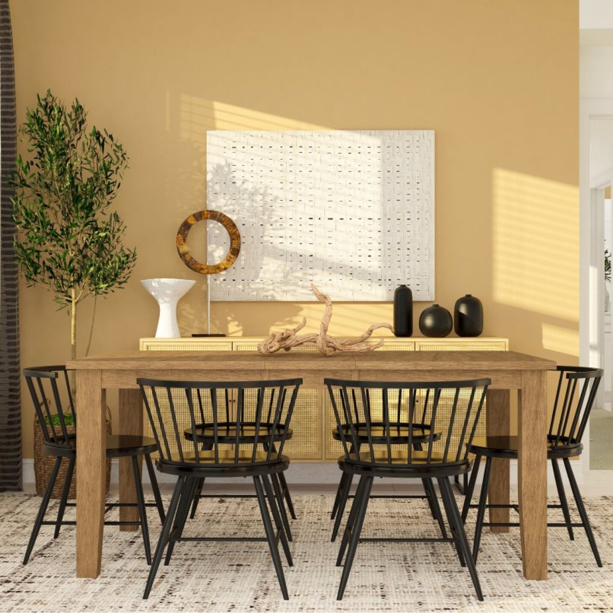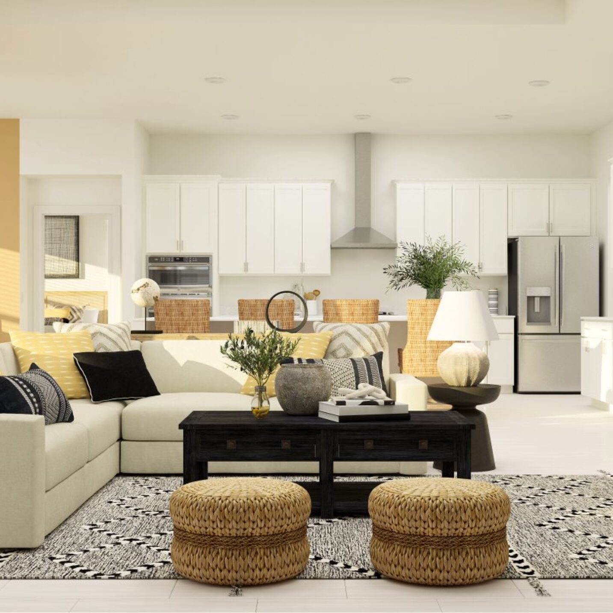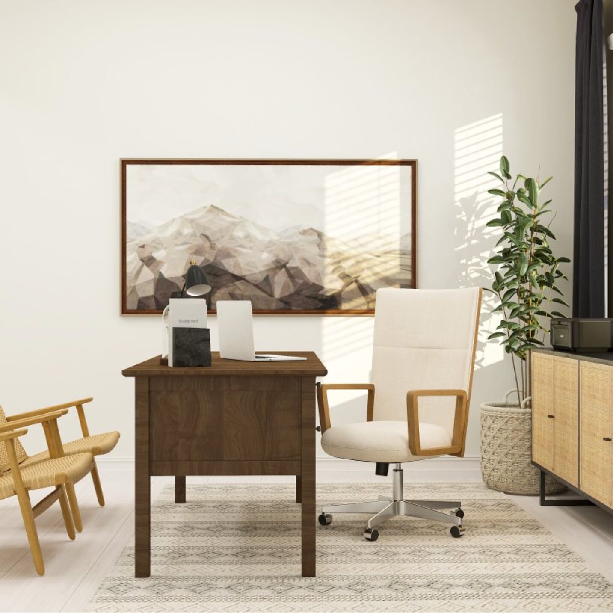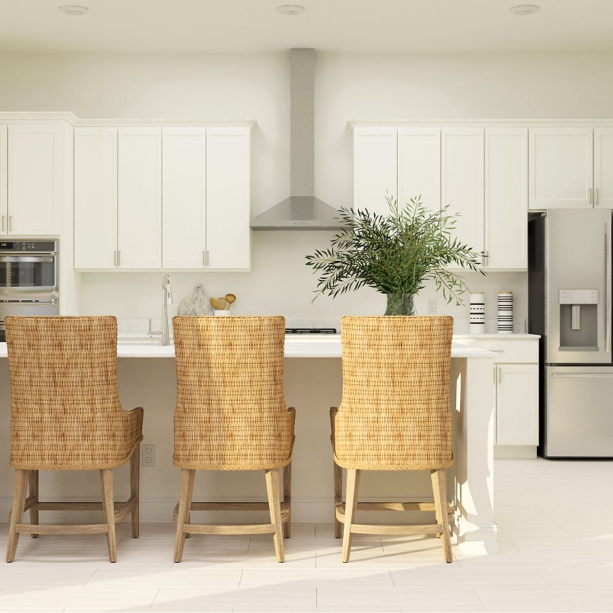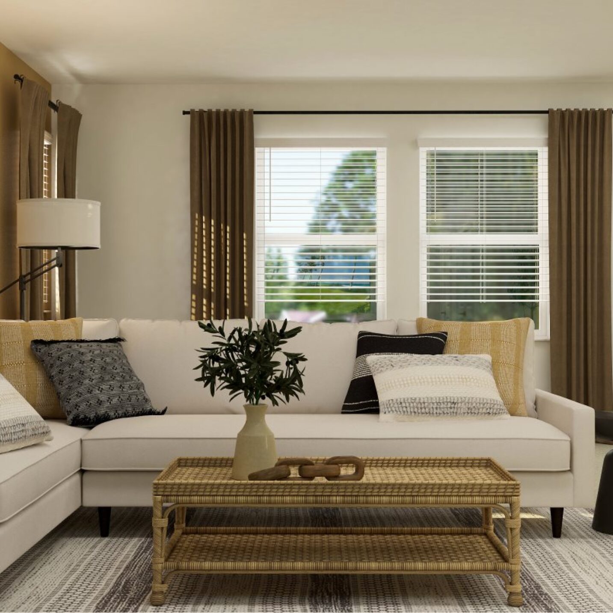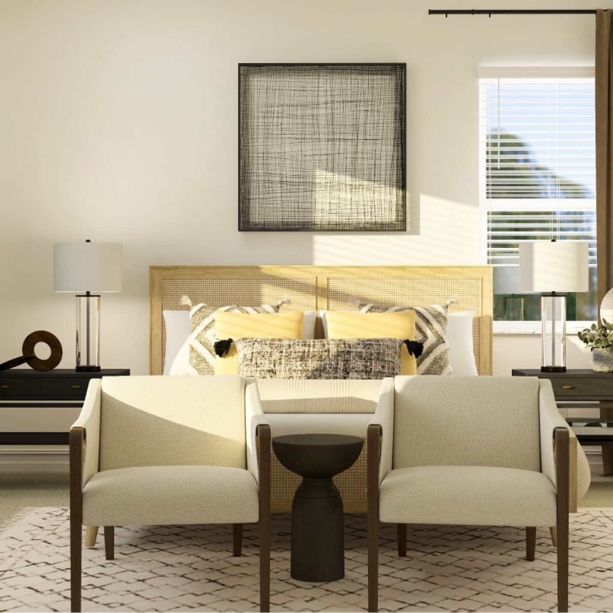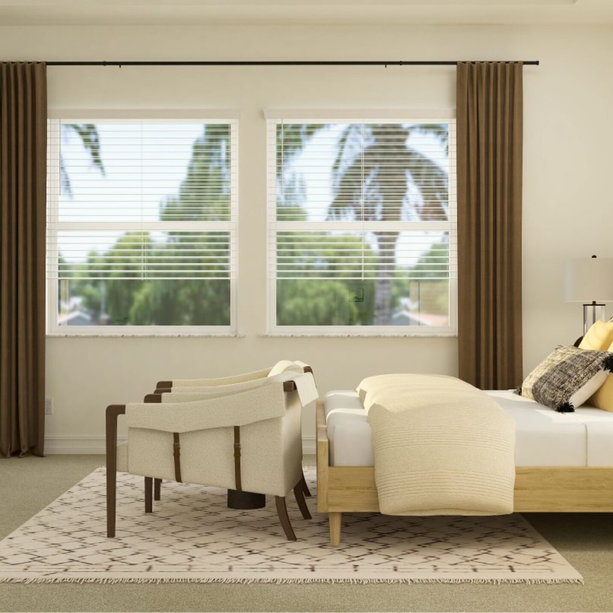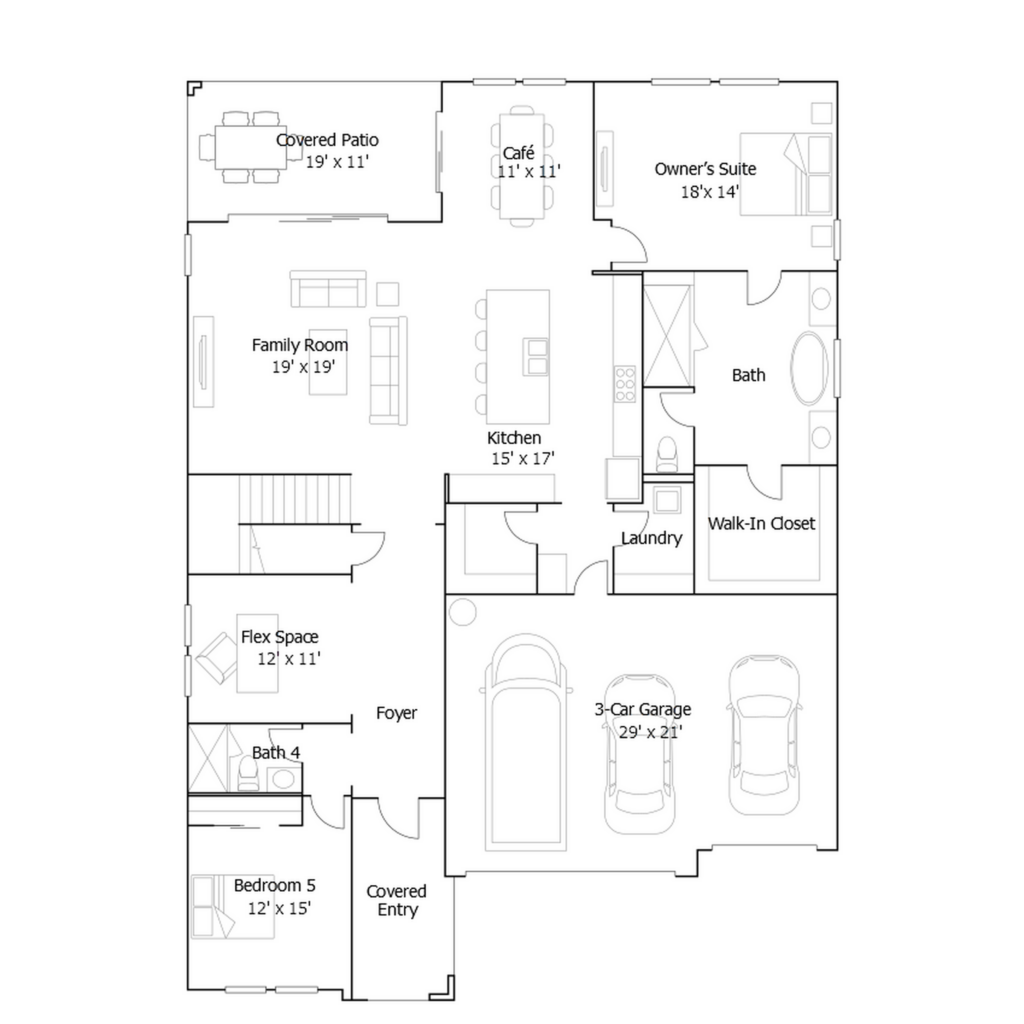Whitney
3,629 Sq. Ft. | 5 Bedrooms | 4 Baths | 2 Story
The Whitney, the largest floorplan in this collection, offers abundant space for growth and entertainment. Its cohesive open layout allows for seamless transitions between the family room, kitchen, and café, with sliding glass doors opening to a covered patio. The home includes five bedrooms, with a first-floor owner’s suite featuring a luxurious en-suite bathroom. Additional versatile spaces include a flex room, an upstairs loft with a wet bar, and a three-car garage.
Information Request
Thank you for your interest in . For additional information about this community, floor plans, available homes, and pricing please submit your information below.


