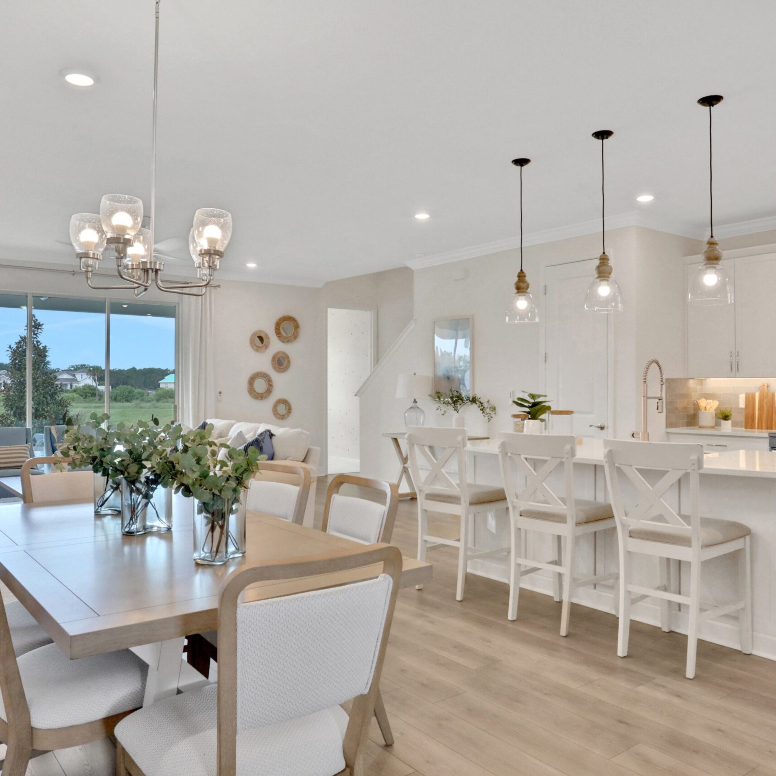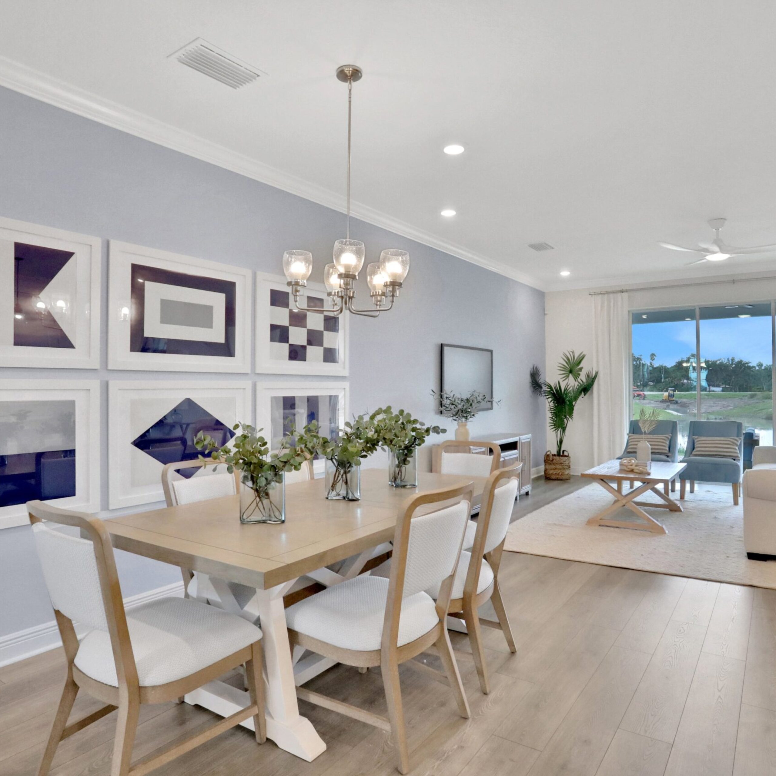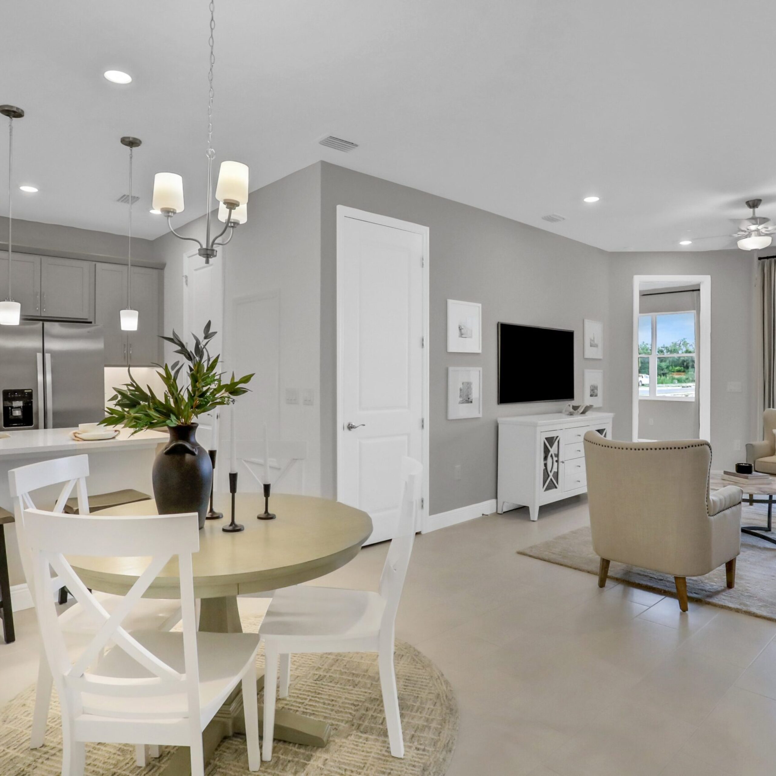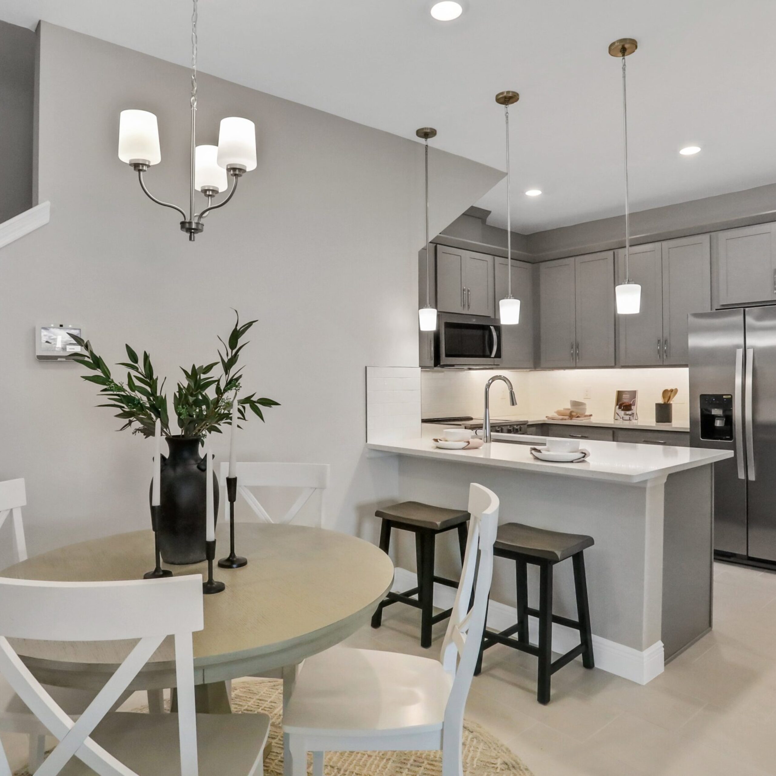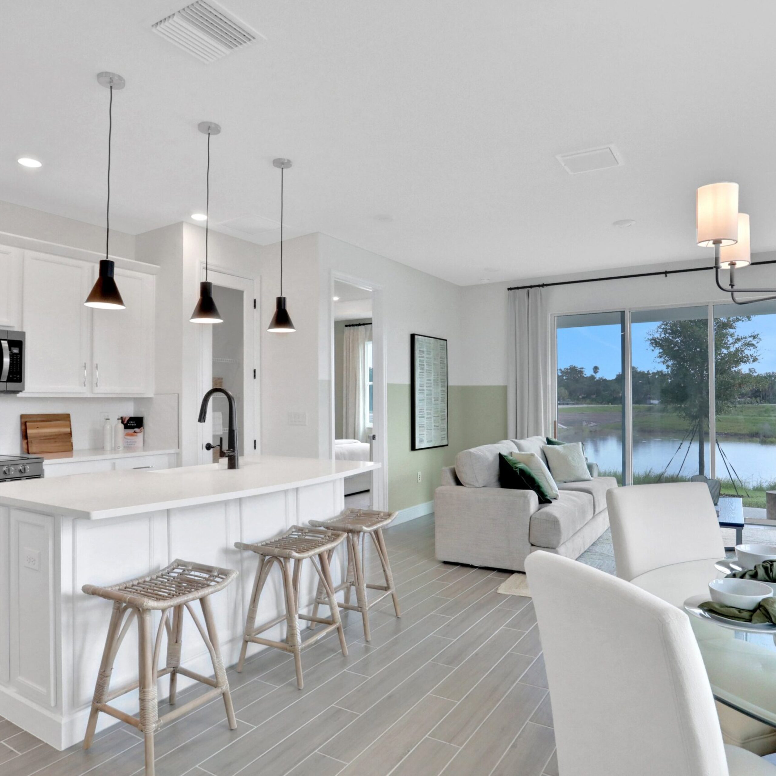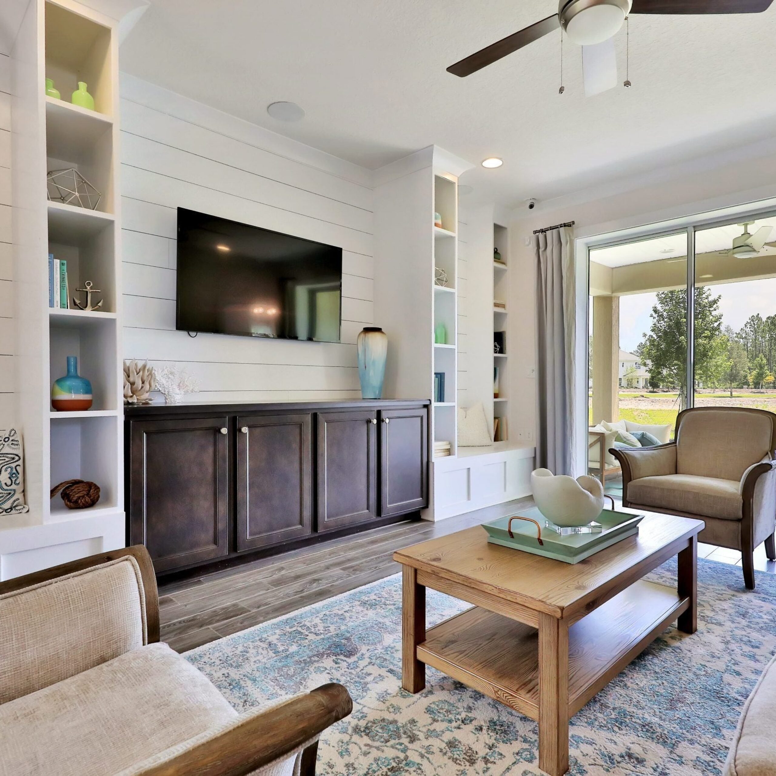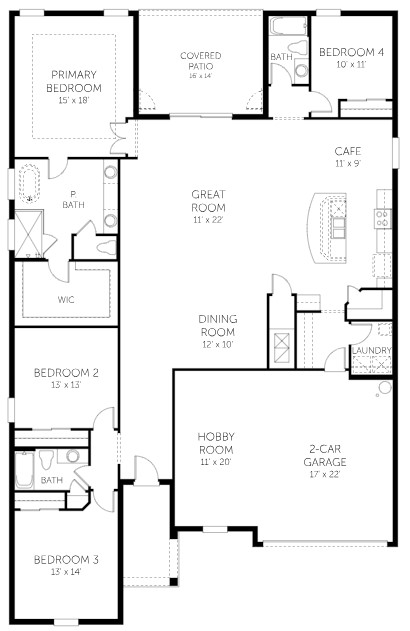BOCA
2,723 Sq. Ft. | 4 Bedrooms | 3 Baths | 3-Car Garage | 1 Story
The Boca floor plan offers a flexible living area for large families or guests. It features a foyer, a space that can serve as an office or formal living room, a dining area, and an open-concept great room. The kitchen includes a sizable island, gas cooktop, and walk-in pantry. The owner's retreat features a spacious bedroom, bathroom with soaking tub and step-in shower, and large walk-in closet. The home also boasts a private lanai.
Information Request
Thank you for your interest in . For additional information about this community, floor plans, available homes, and pricing please submit your information below.


